Coolart Wetlands and Homestead accessibility
Before visiting Coolart Wetlands and Homestead, check the park page for the latest changes of conditions.
The Wetlands and Homestead
Parking
There are three marked accessible parking spaces on the left of the car park nearest the entry and visitor centre. The car park surface is compacted gravel.
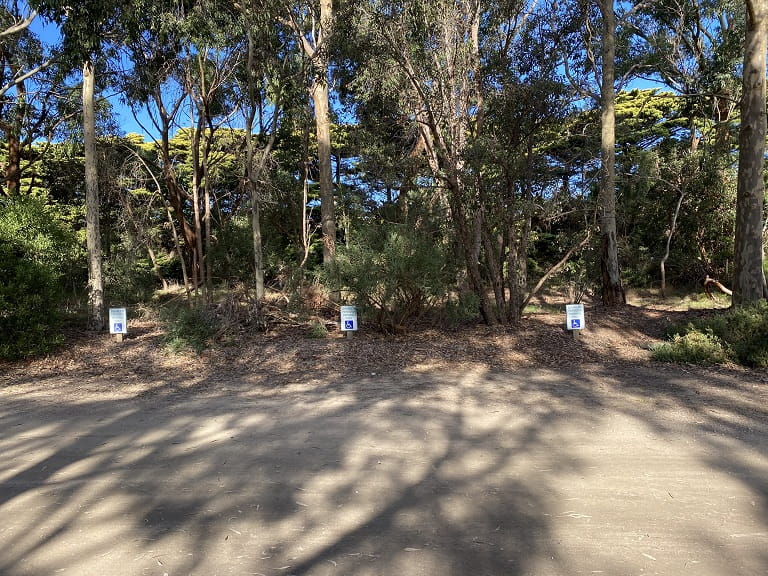
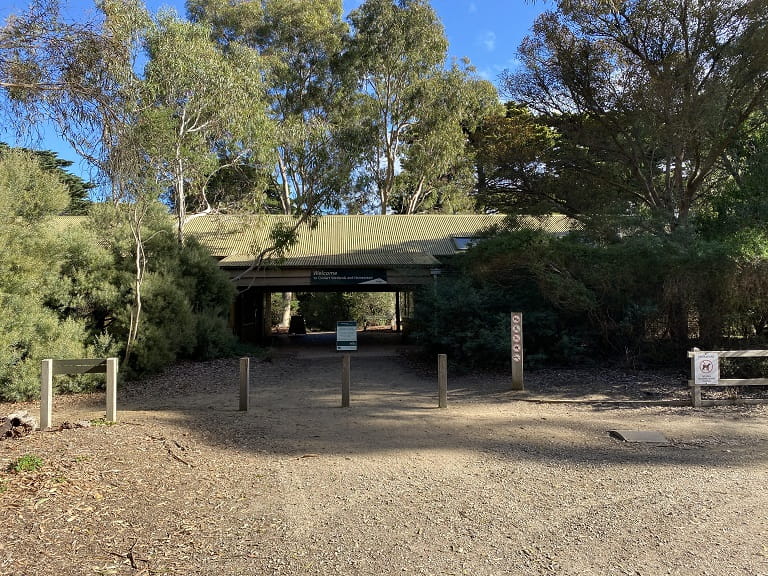
Coolart Wetlands and Homestead Car Parking lot with designated accessible parking spaces
Vistior Centre
On entering the park, the visitor centre is on the left. Inside the centre there are a series of brochures conveniently located on the front of the counter. There is also a lower section of benchtop for wheelchair users to read the information or make notes. Wheelchairs are also available here for use in the park.
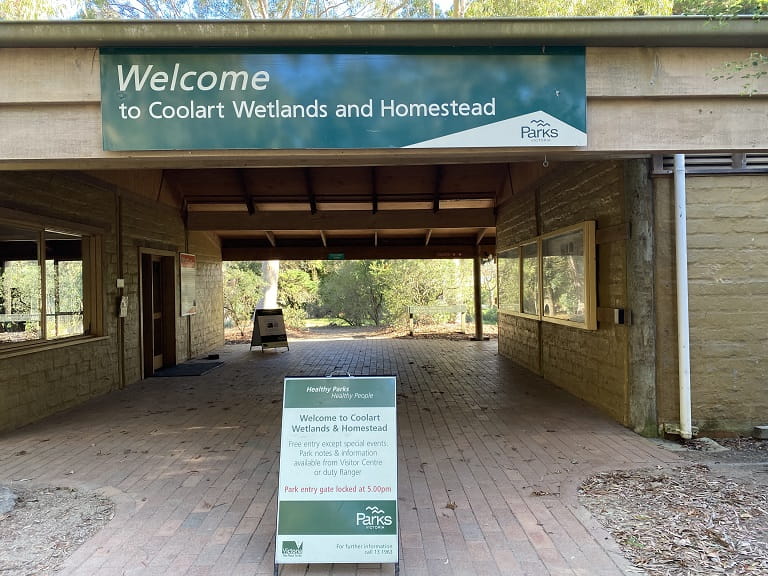
Vistor Centre Entrance
Toilet Facilities
To the right of the visitor centre are the toilet facilities. The large swing door opens outward with light pressure required. The door handle is a horizontal type that pushes downwards and can be operated without finger dexterity. The door has a soft self-closer and the internal lock is a rotating type with a wing handle. It again can be operated without finger dexterity. The toilet seat is 420 millimetres high and has side and rear grab rails. The flush is on the back wall and the buttons are set flush with the wall. Some finger dexterity would be required to operate them.
The hand basin has clear space under it with no exposed hot water pipes. Both the hot and cold taps are rotating type with levers. They can both be operated without finger dexterity and are a light action. There is a soap dispenser with push button control next to the hand basin.
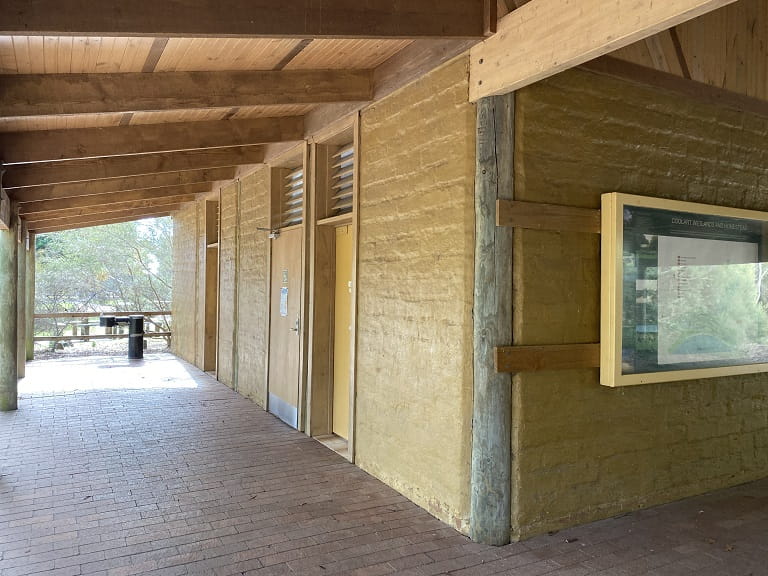
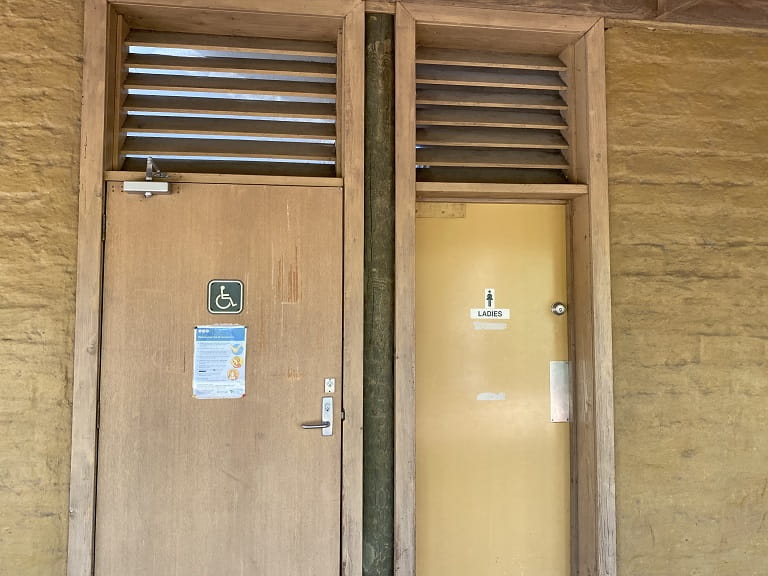
Accessible toilet located outside the Visitor Centre

Interior of accessible toilets
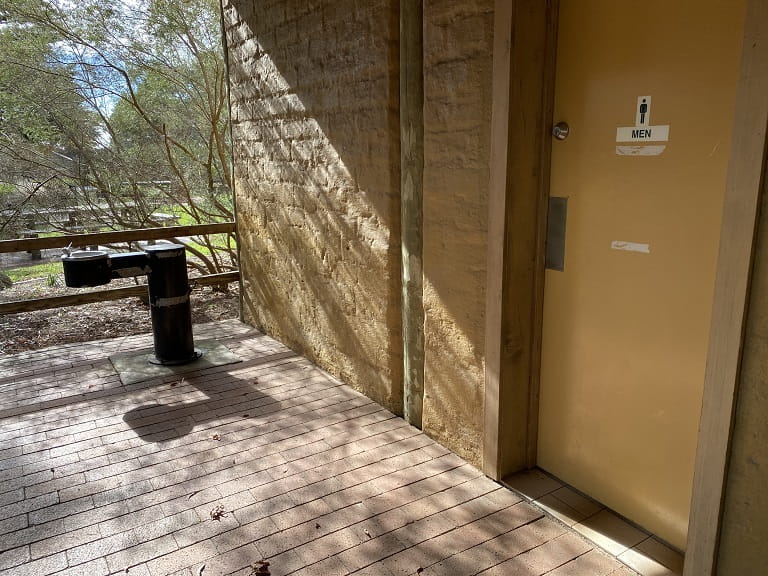
Drinking fountain outside toilet block
The Homestead
The Homestead is best approached by taking the path to the left behind the visitor centre. It is a fine hard-packed gravel path. It is approximately 80 metres from the visitor centre to the homestead. The front entrance has two steps onto the veranda and then a single step into the front door. The veranda is approximately 150 millimeters off the ground and the front door step is approximately 75 millimetres. For those unable to negotiate the steps entry can be made through a side door off the internal courtyard. Talk to the rangers at the visitor centre.
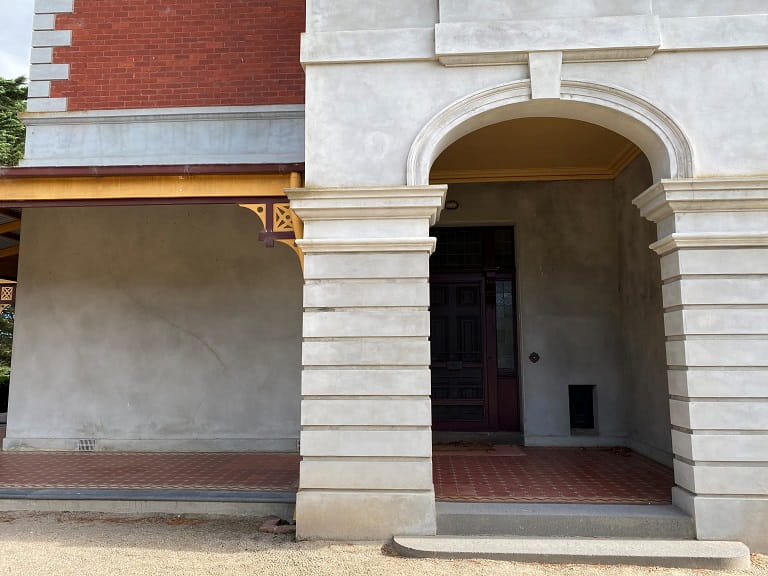
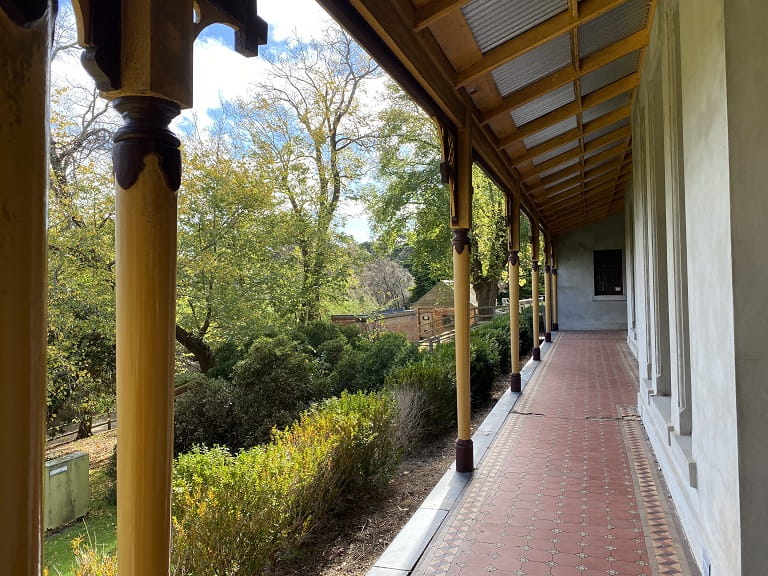
Homestead entrance and verandah
Crake and Antechinus Hides
30 metres along the path to the observatory, a path to the left leads to The Lagoon and Minsmere Hide via the wetlands walk.
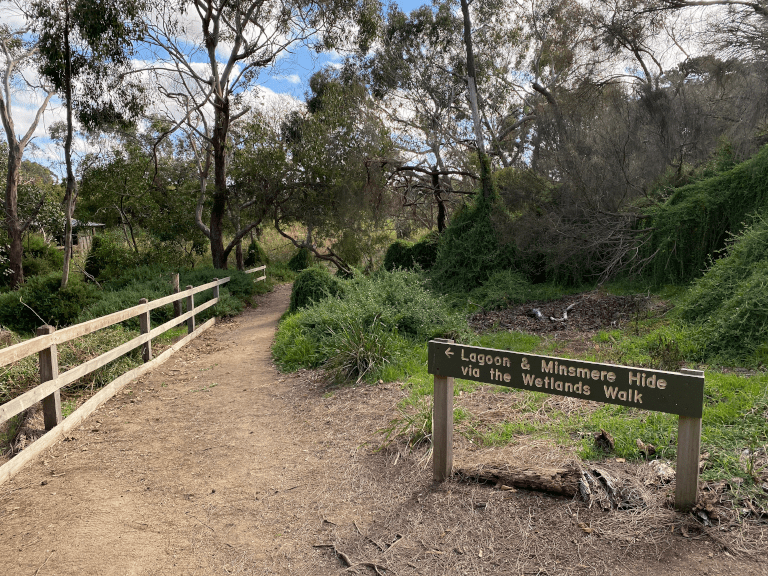
Path to the lagoon and Minsmere Hide
This is a well-formed crushed gravel path with a gentle grade down to the Lagoon. The wetlands walk branches off to the right and immediately to the left is the platform of Crake Hide. Crake Hide is an open timber platform on the edge of the lagoon. It is approximately 130 metres from the observatory. There is a gently sloping 1 in 20 wooden ramp onto the platform which has a large viewing area over the lagoon.
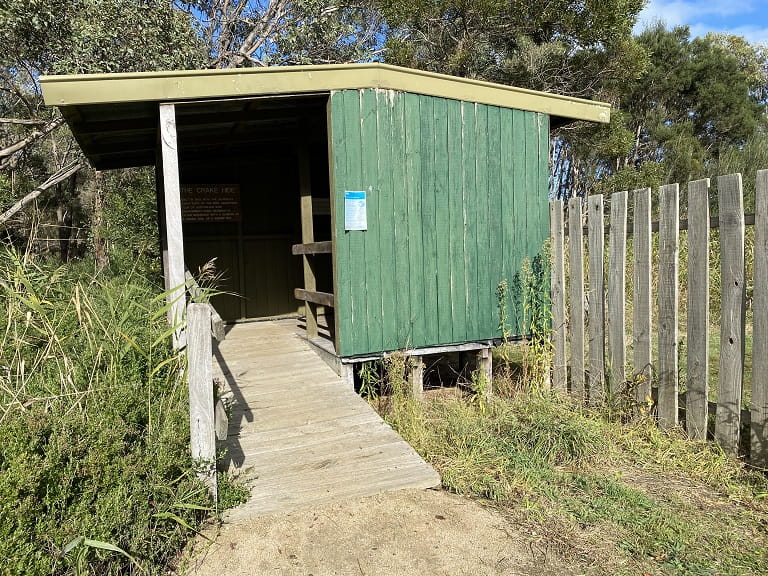
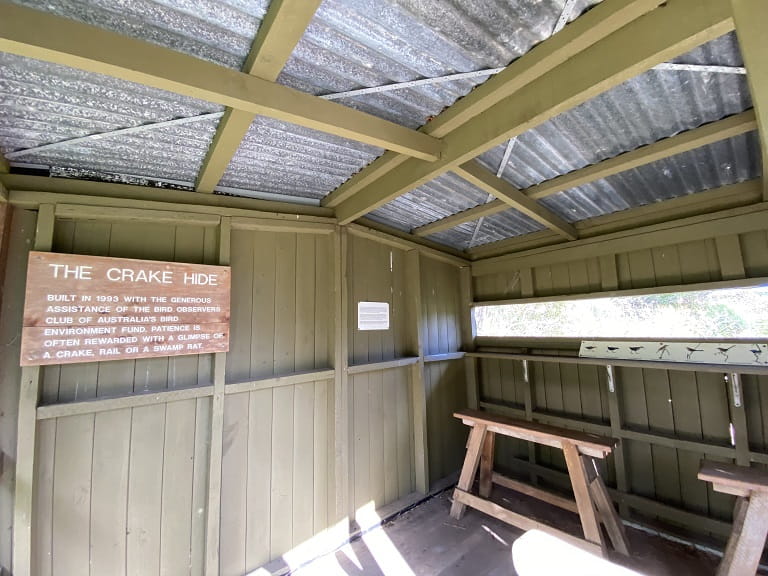
Crake Hide
The path continues over the earthen wall of the lagoon and turns left on the other side to follow the far bank. The path here is still crushed gravel. The path crosses two boardwalks. They do not have handrails, but both have 75 millimetre edge strips on either side. The boards are covered with a fine chicken wire mesh for grip.
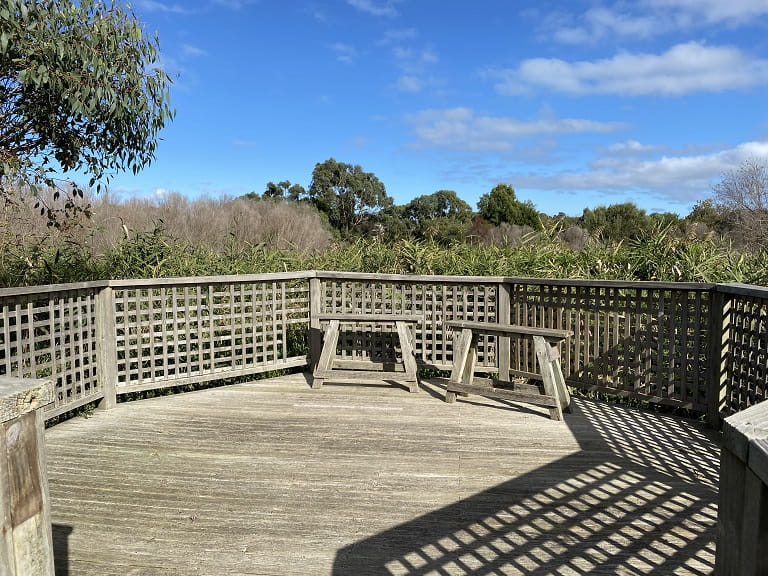
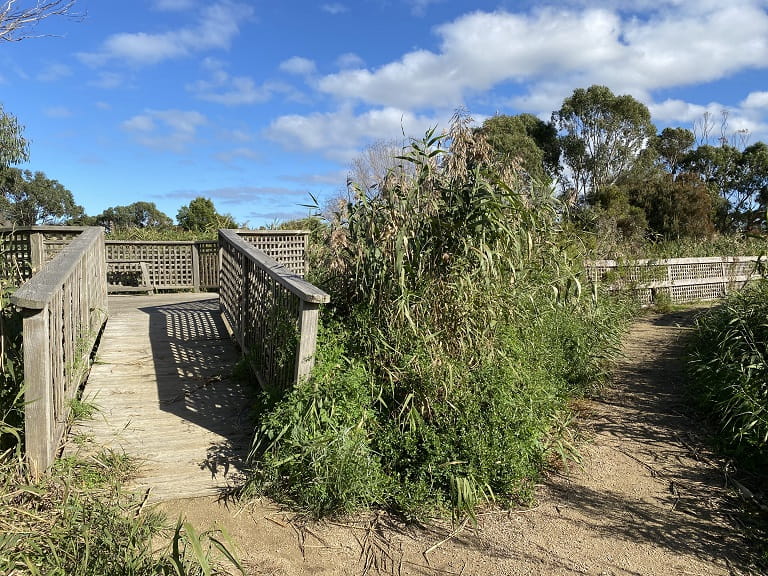
Crake Viewing Deck
Antechinus Hide is entered straight off the approach path. There is an open entry with no door. Immediately opposite the entry is a purpose-built wheelchair position. This allows roll under seating at the observation slits in the hides with a bench for a camera or set of binoculars. The wheelchair position is wide enough to accommodate two wheelchairs. Antechinus Hide is approximately 415 metres from the observatory.
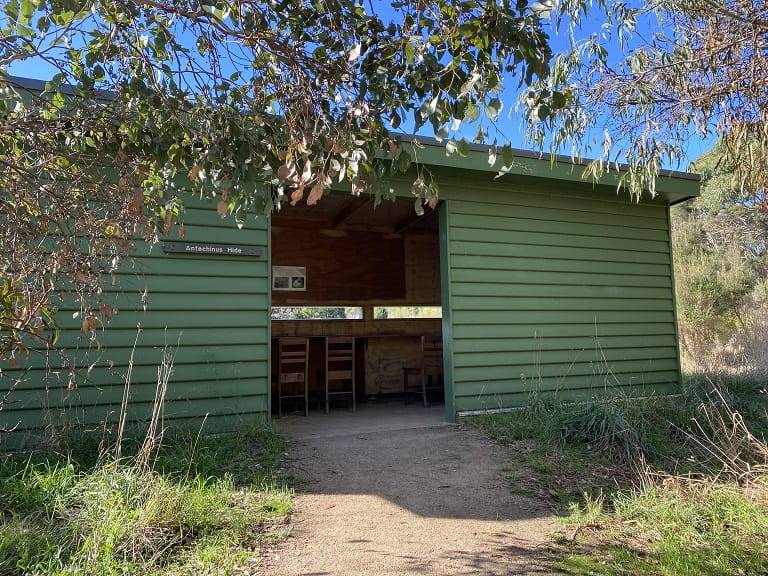
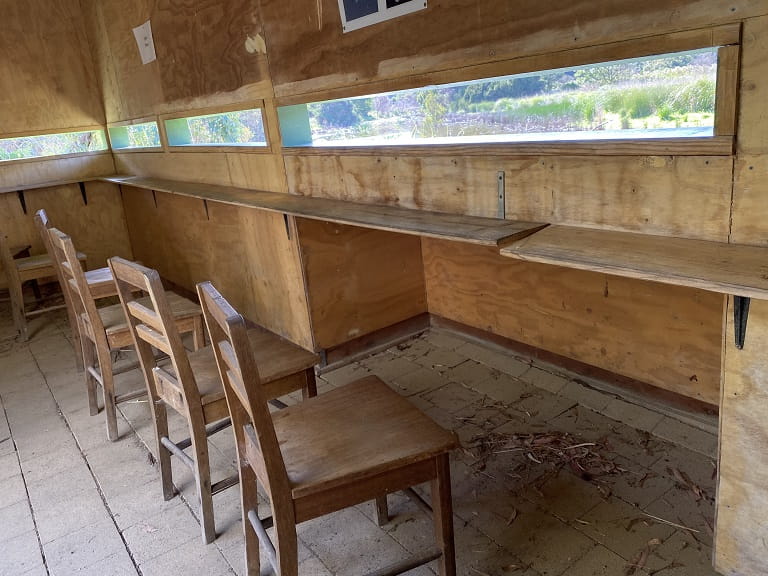
Antechinus Hide
Minsmere Hide
From the homestead the main road continues for about 300 metres. There is a path to the right that leads to Minsmere Hide. The path to the hide is a fine crushed gravel and is approximately 115 metres in length. The hide is reached across a short boardwalk. There is a handrail on one side but there is no edging on the opposite side.
The Minsmere hide is two level. On the ground floor there are three doors. The best one for wheelchair users is the one straight ahead at the end of the verandah in front of the hide. That room has a straight entry and a wheelchair position at the end of the hide.
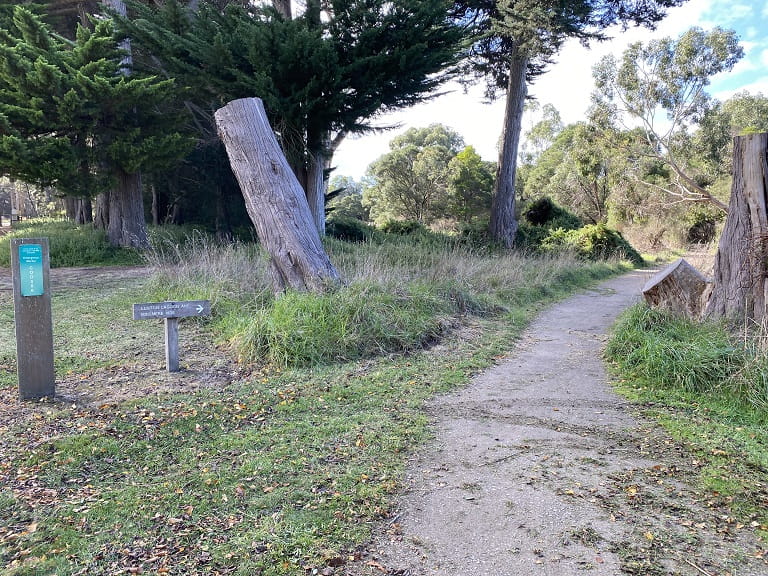

Path leading to Minsmere Hide
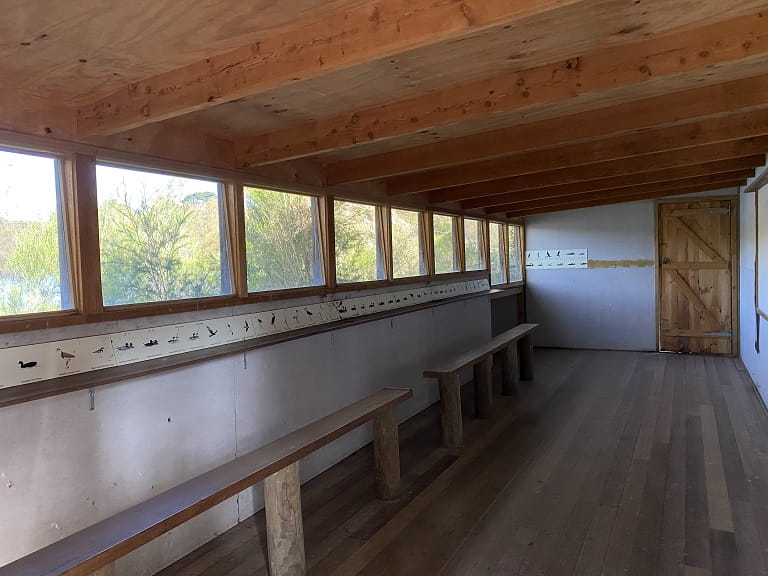
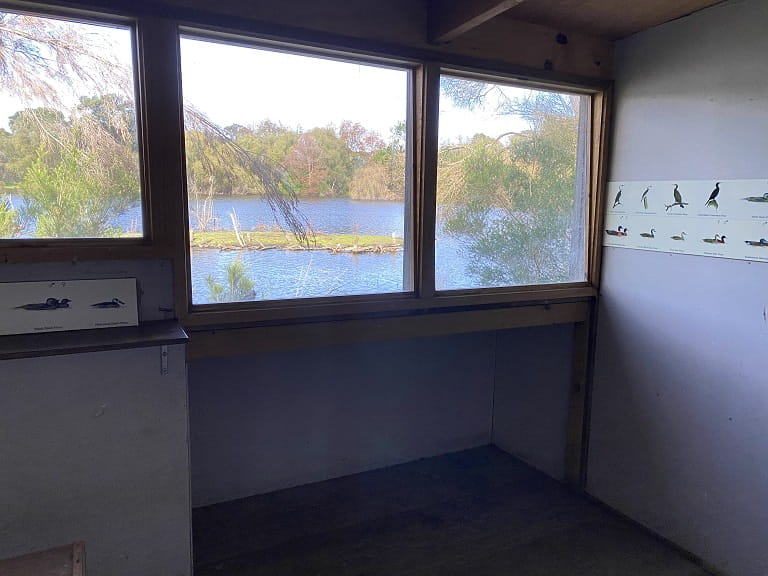
Ground floor of Minsmere Hide with window view for wheelchair users
Homestead Gardens and Picnic Area
Picnic Area
To the right of the visitor centre is the picnic and barbecue area. This is a grassed area containing picnic tables and electric barbecues. The barbecues are set on small brick paved areas and have a working height of 900 millimetres. The tables are the square design with one open side allowing wheelchair users to sit front facing at the table or those who require back support to bring their own chairs. The tables are set on brick paving.
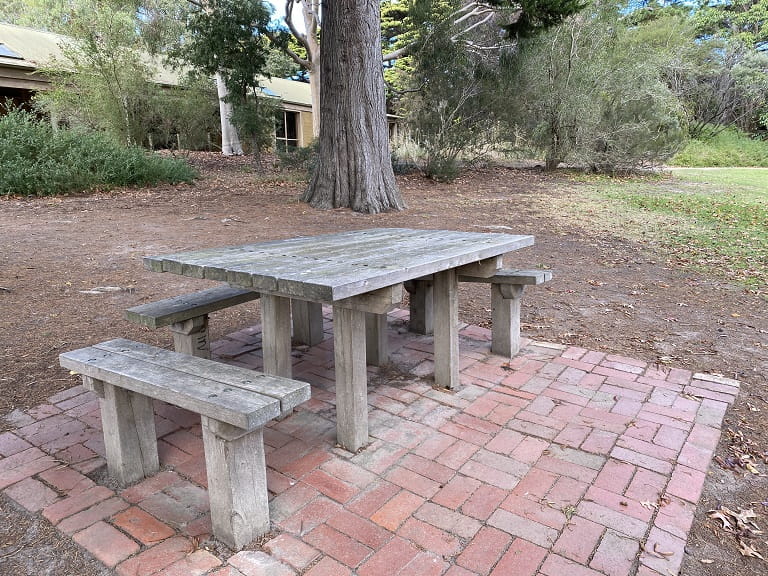
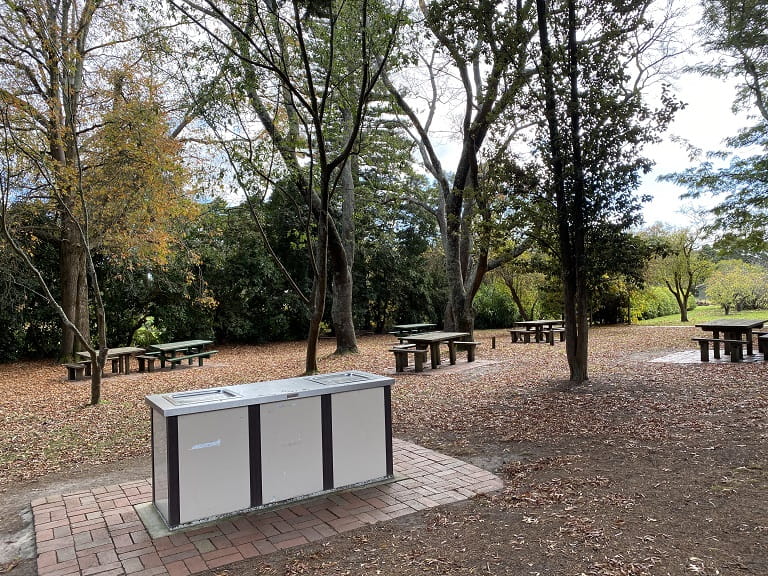
Wheelchair accessible picnic table and barbecue
Gardens
From the picnic area there is a brick paved path that leads to the main lawn and the herb. garden. The path is a metre wide with a maximum slope of 1 in 14. To the left is the main lawn which is a large expanse of thick buffalo grass. There are several large shade trees and a great view of the old homestead.
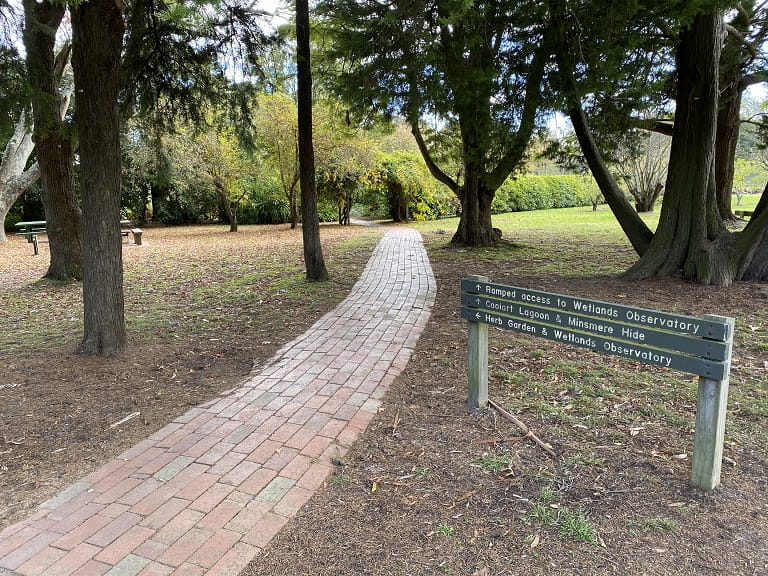
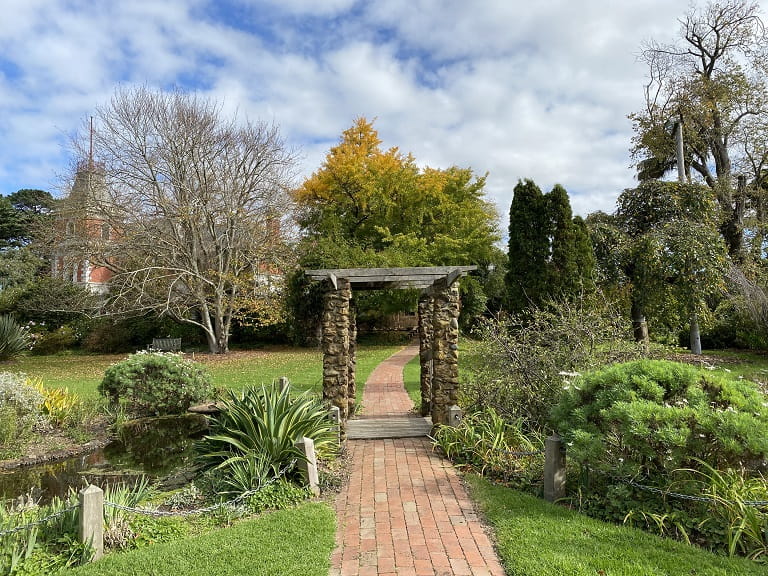
Path leading to the main lawn and herb garden
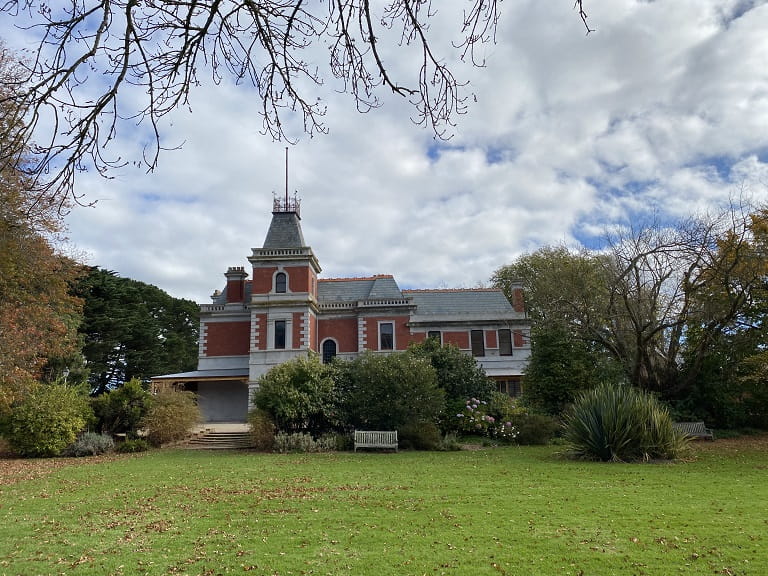
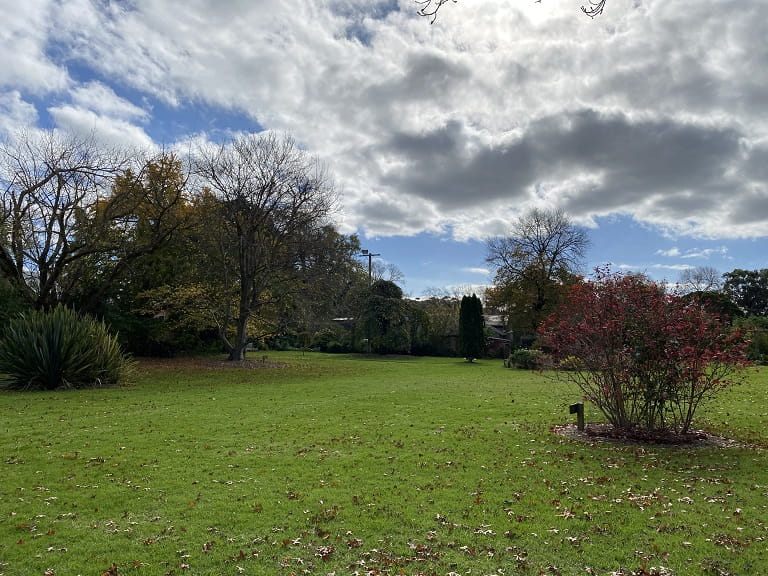
The Homestead and main lawn
To the right is the herb garden which is between paved areas. From the herb garden the main gravel road to the stables can be accessed but it is across a thick grass lawn.
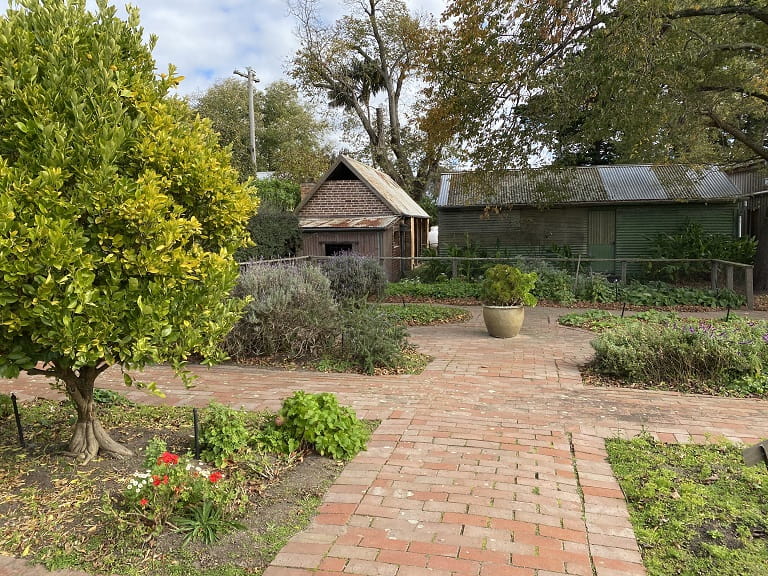
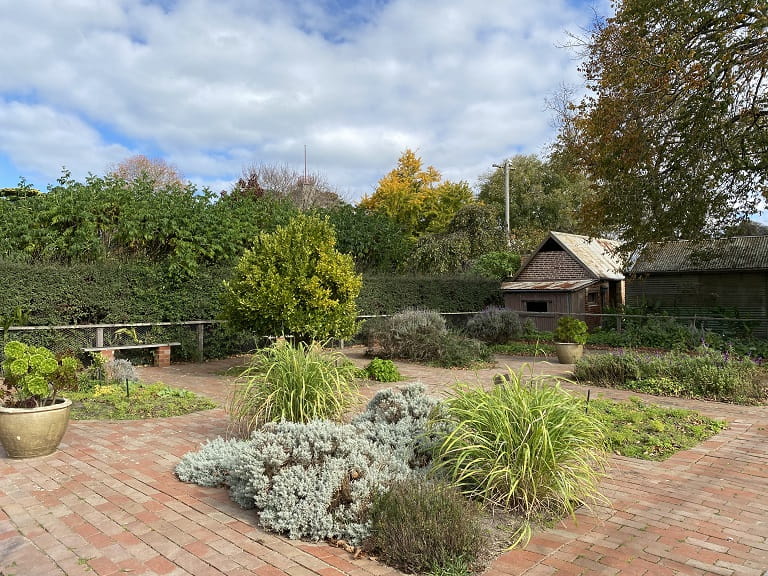
The herb garden
Additional Toilet Block
Another toilet block is located outside the Homestead past the observation and nursery along a gravel path.
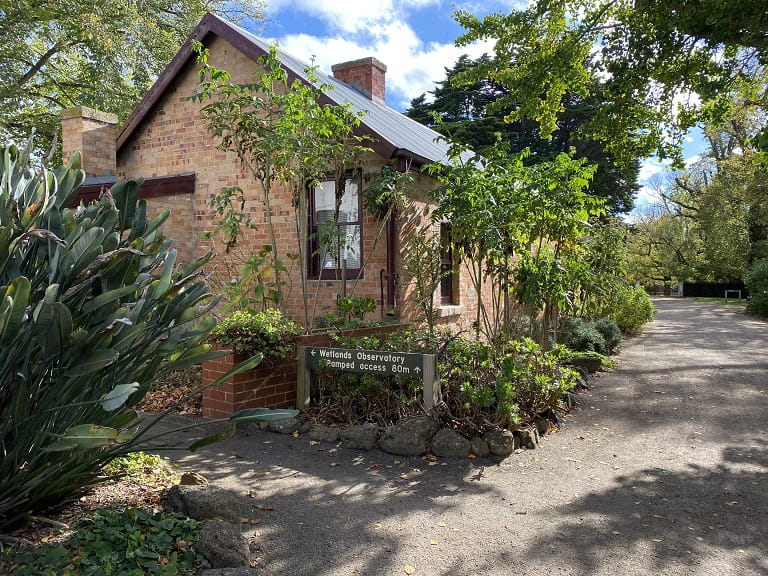
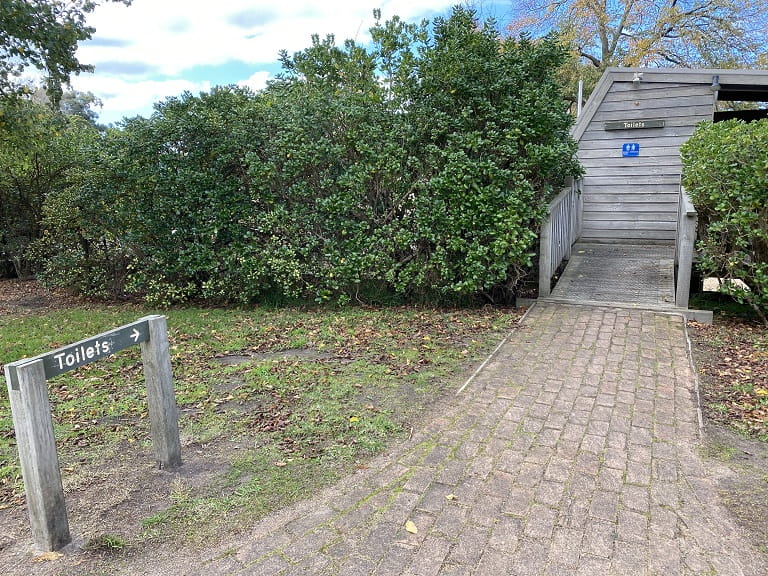
Path from the homestead to the toilets
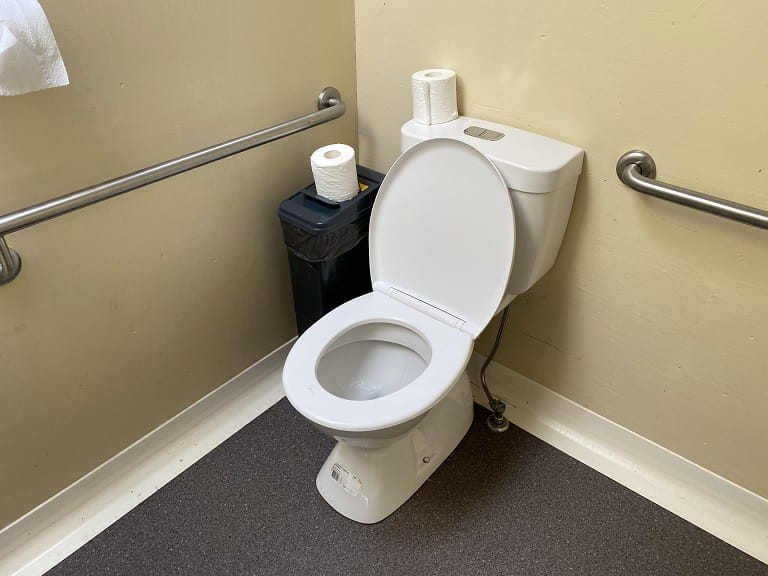
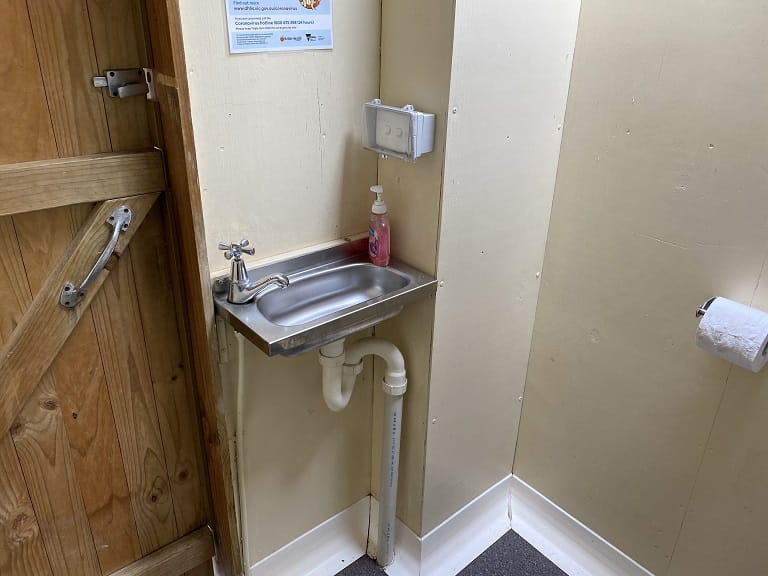
Interior of toilet facilities
The toilet facilities are accessed via a ramp. The toilet door swings outwards using the exterior door handle (1.4 meter tall). The interior door handle is 95 centimeters tall, with an interior lock at 1.25 meters. The toilet is the standard 45 centimeters in height. There are side bar grab trails (85 centimeters tall), a hand basin at 85 centimeters and tap at 97 centimeters.

